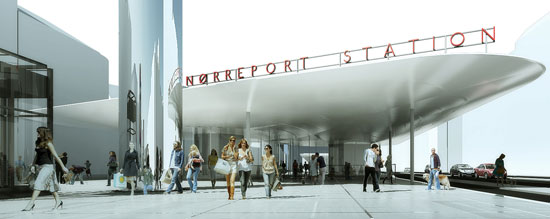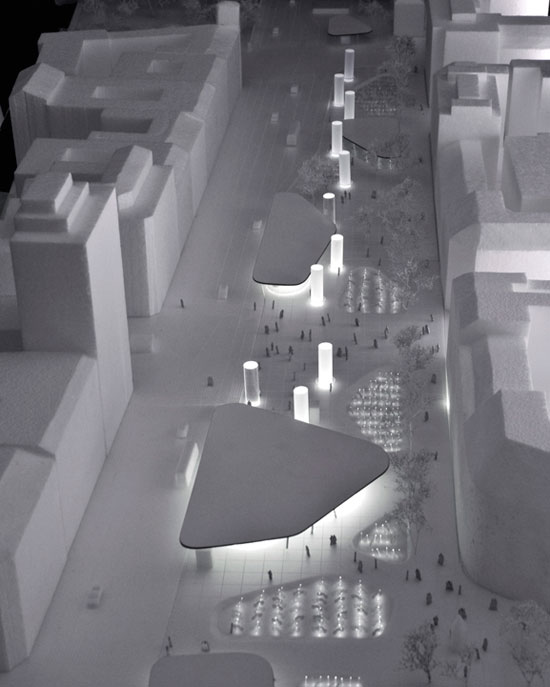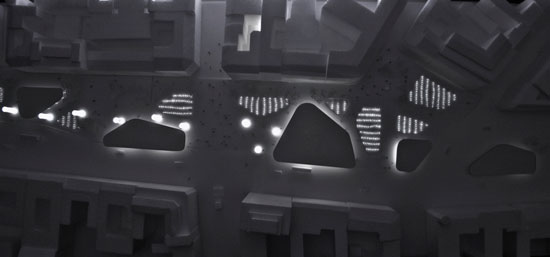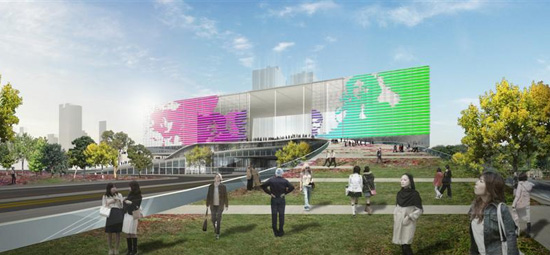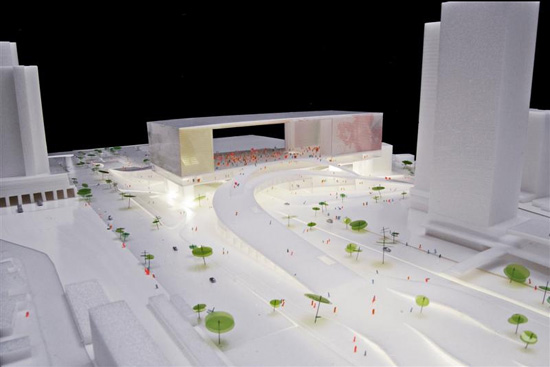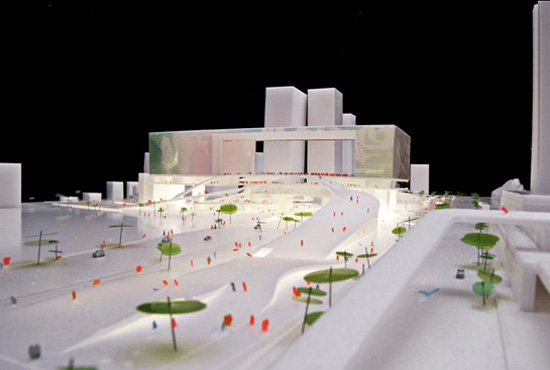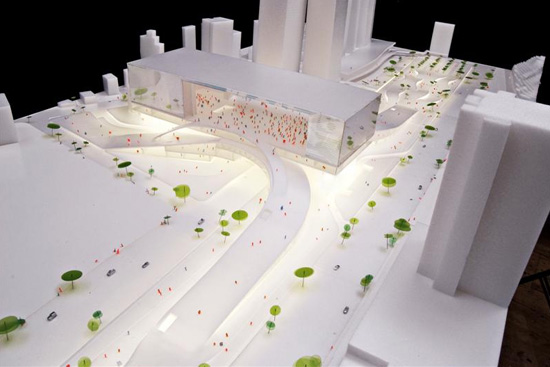
Nord architects y 3xn han ganado el concurso para diseñar un plan maestro en Dinamarca.
Un centro cultural para escenografía, artes visuales y literatura pronto será construido dentro del marco histórico de la segunda ciudad más grande de Dinamarca, Aarhus. El nuevo centro cultural pretende ser un entorno inspirador que estimule la producción de las artes y facilite la interacción entre los distintos oficios artísticos, empresariales y educativos.
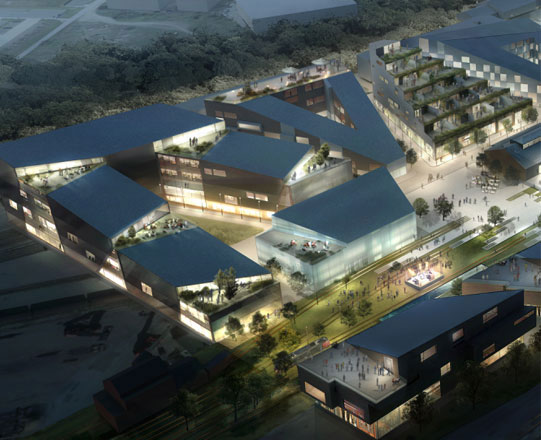
El plan maestro dispone una triangulación de las obras de construcción que permitirá establecer el programa de una interesante arquitectura con una planta baja abierta y transparente, con casas aterrazadas y azoteas ajardinadas. La propuesta de 3XN añade elementos de la naturaleza, con espacios verdes, inyectando una calidez rústica natural que juega con el carácter histórico de las salas existentes, antiguamente utilizadas para el comercio ferroviario.

El edificio se espera que sea un espacio flexible con el uso óptimo de más de 9.000 m2. El proyecto comprende la renovación de las salas existentes, junto a un nuevo edificio de habitaciones y auditórium de gran escala.
El techo del edificio aparece como una extensión del espacio verde - y de hecho tomará la forma de un gran alfombrado verde sobre el nuevo edificio. Hay una serie de otras iniciativas “verdes” que se añadan al proyecto - sobre todo con el fin de reducir el consumo eléctrico del edificio para la ventilación, las bombas y la iluminación. El Centro de Producción Cultural se espera que esté terminado en el 2012 y se realizará en colaboración entre el municipio de Aarhus, Dinamarca y la Fundación Realdania.
El equipo ganador está compuesto por 3xn architects, Hans Ulrik Jensen a/s,Exners Studio, Nord Architects y Søren Jensen Engineers.
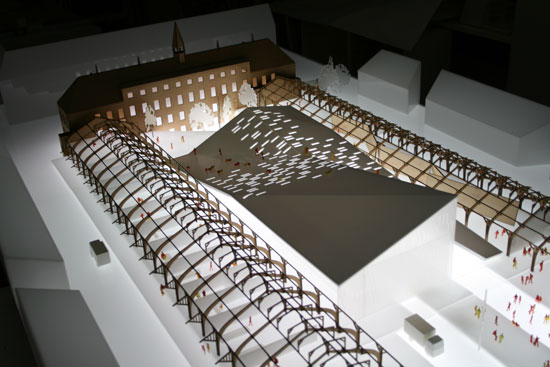
Nord architects and 3xn have won the competition to design a masterplan in Denmark.A new cultural hub for scenography, visual arts and literature will soon be constructed within a historical framework in Denmark’s second largest city, Aarhus.
The new cultural center is meant to be an inspiring setting that stimulates production of the arts and facilitates the interaction amongst the various artistic métiers, business and education.The masterplan has a layout with a number of triangulating construction sites which will set the agenda for an interesting architecture with open and transparent ground floors, terraced houses and roof gardens.
3xn's proposal adds elements of nature, with green spaces injecting a natural raw quality which plays up to the historic nature of the existing halls which were used for rail freight in the past.

The building is expected to be a flexible space with optimal usage of more than 9,000 m2. The project is comprised of the renovation of the existing freight halls along with a new building with rooms and large scale auditoria. The roof of the building will appear as an extension of the green space – and indeed will take the form of a green ‘carpet’ over the new building. There are a number of other green initiatives that will be brought to the project – primarily with a view to reducing the building’s electricity needs for ventilation, pumps and lighting.
The cultural production center is expected to be completed in 2012 and is collaboration between the municipality of Aarhus, Denmark and the Realdania Foundation.
The winning team is comprised of 3xn architects, Hans Ulrik Jensen a/s, Exners Studio, Nord Architects and Søren Jensen Engineers.
