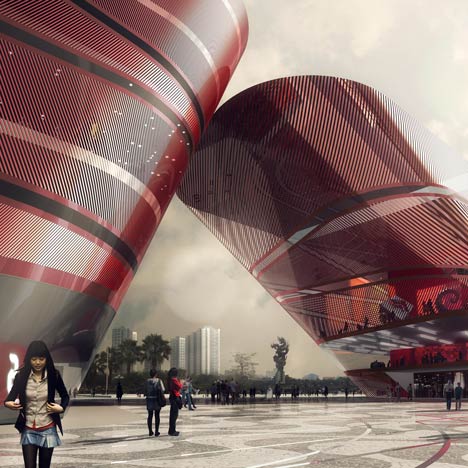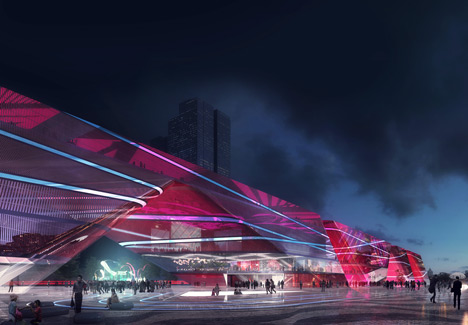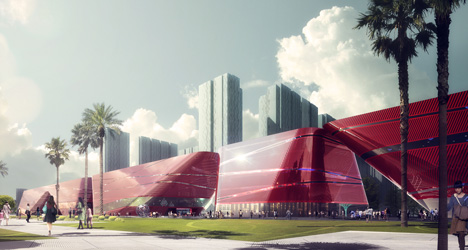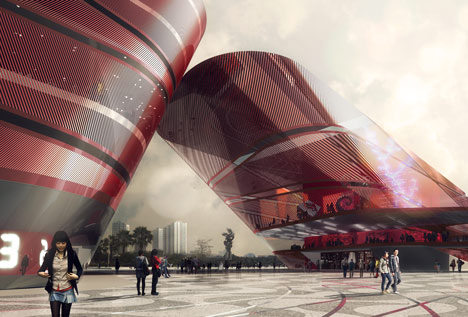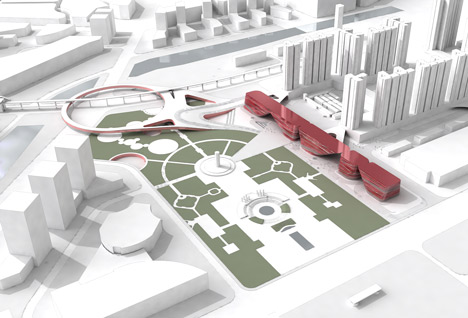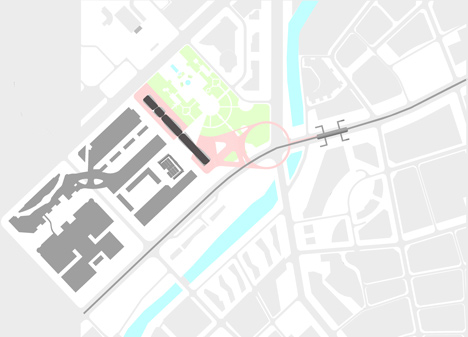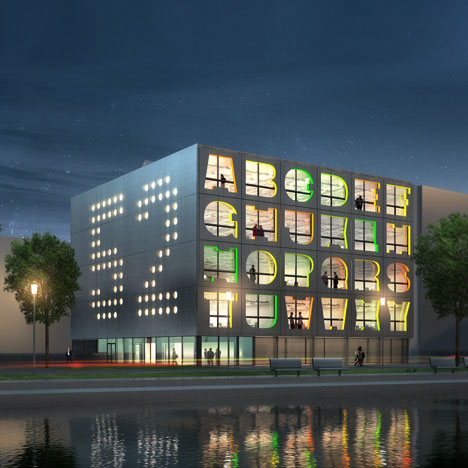
Dutch architects
MVRDV have designed this creative industries office block in
Amsterdam that has letters of the alphabet cut out of the facade.
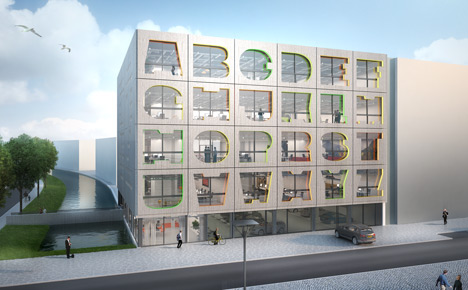
Each cut-out is the window to an office unit and each letter
signifies the address extension for the occupying business.
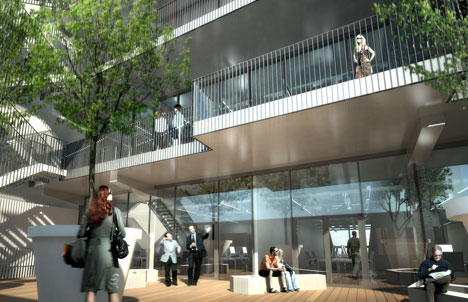
On the east facade of the Alphabet Building a series of
dotted windows spell out the number 52, relating to the address.
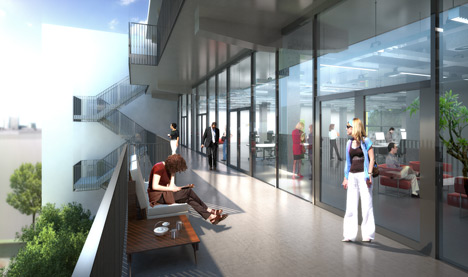
All letters of the alphabet have been used apart from I and
Q. The original design included Q (as shown in top image) but
was later replaced by Z .
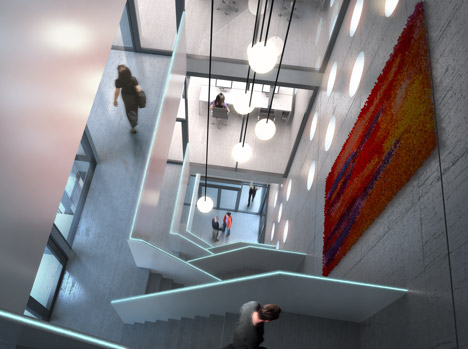
The project is scheduled for completion in 2012.
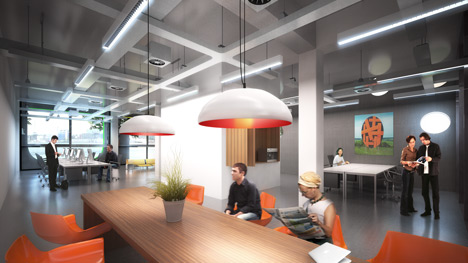
More projects by MVRDV on Dezeen »
The following details are from MVRDV:
Alphabet Building Amsterdam
MVRDV designs creative industry hub
Amsterdam based project development corporation NIC started
sale of the MVRDV designed Alphabet building. In Amsterdam small
and mid-size creative companies have trouble finding suitable
office space. The Alphabet building communicates through a clear
exterior design which reveals on the East façade the house
number and at the main façade its extension for each company, a
letter of the alphabet. The interior is highly flexible and
completed with a rough and pure finishing. The 3200m2 creative
industry building will be completed in 2012 according to high
energy efficiency standards.
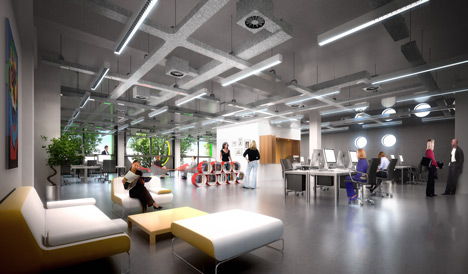
- On the East facade the house number, on the front facade
its extension.
it comes to office locations: a incubator of creative ideas
which is spacious and inspiring with a differentiating design at
a great location with car access. The Alphabet building in the
Amsterdam port refurbishment Minervahaven unites all these
qualities. The former port is currently refurbished to become a
creative hub.
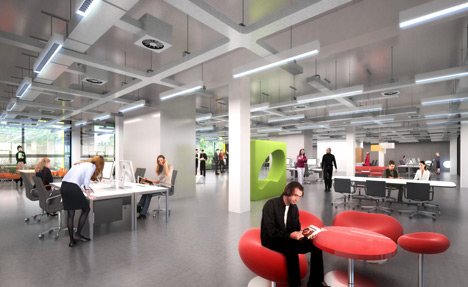
- Behind each letter is a flexible office unit
and consists of a transparent plinth with a compact office block
on top. Behind each letter of the façade the building offers a
flexible unit of 128m2, the units can be sold independently or
as a series of letters. Design studio Thonik will occupy the top
floor or the letters A to F. As it was impossible to put the
entire alphabet on the façade the letters I and Q are missing:
the IQ is inside the building.
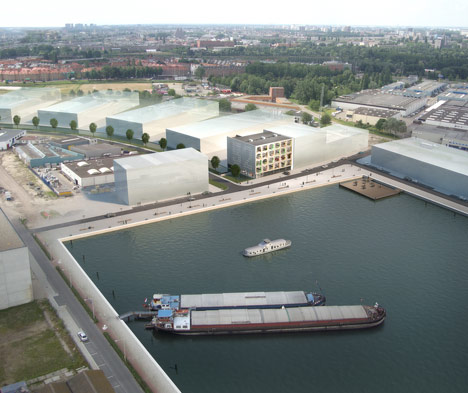
- Interior finishings are concrete, aluminium and steel
companies, large loft like spaces with a rough finishing: no
double ceilings, exposed materials such as concrete, aluminium
and steel. A number of sustainable technologies give the
building an excellent energy profile. Parking is located inside
the plinth, circulation and spacious outside areas at the back
of the building.
