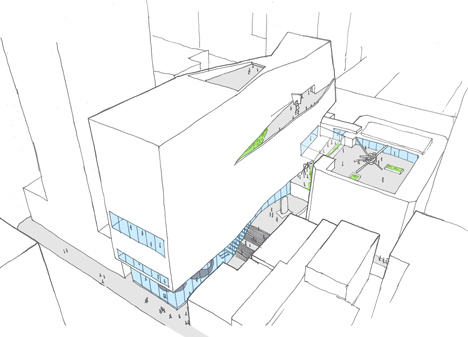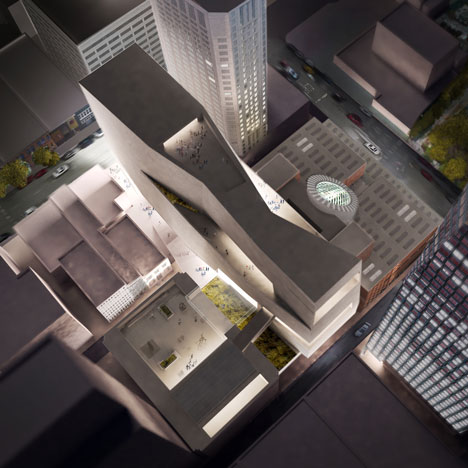
Norwegian architects Snøhetta have unveiled their design for an extension to the
San Francisco Museum of Modern Art (SFMOMA), which will double the gallery’s
exhibition and education spaces.
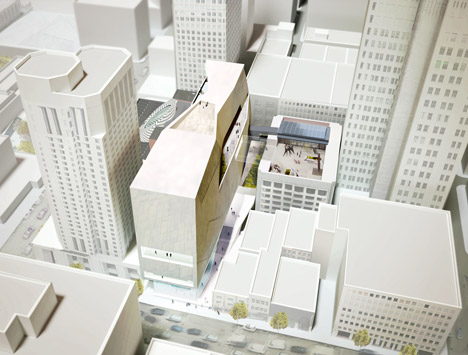
A glass-fronted gallery along Howard Street will create a new
entrance to the museum on a part of the site currently occupied
by a fire station.
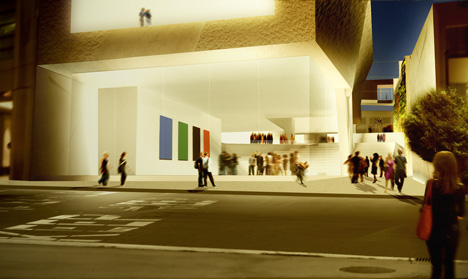
From here a five metre-wide pathway will lead up a set of
stairs and across a public square towards Natoma Street.
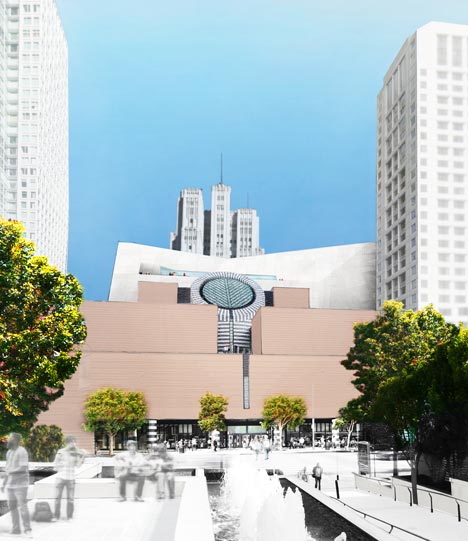
The new buildings will be over 15 metres taller than the existing SFMOMA
building, which was completed by architect Mario Botta in 1995.
