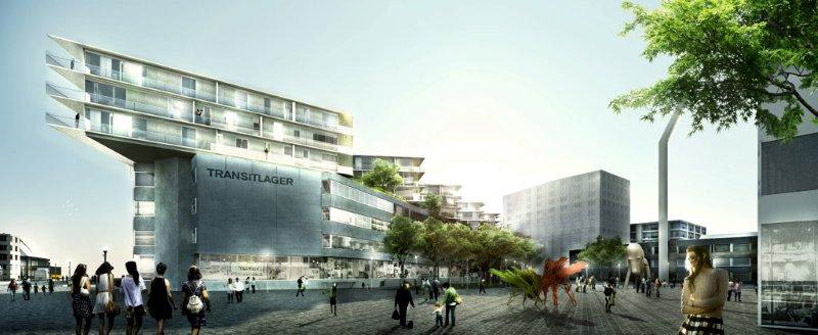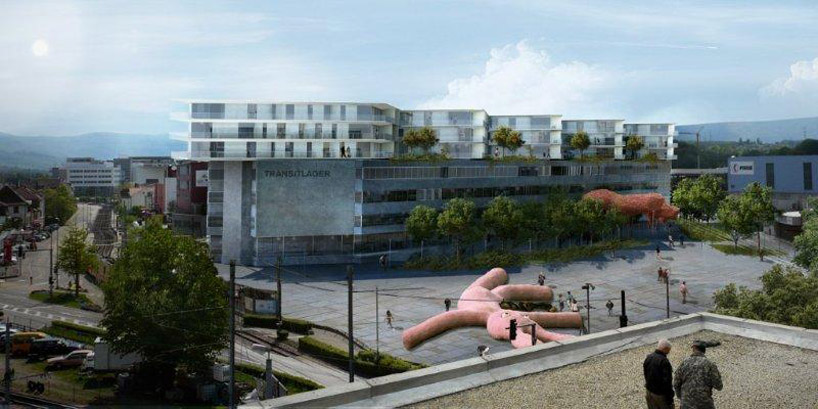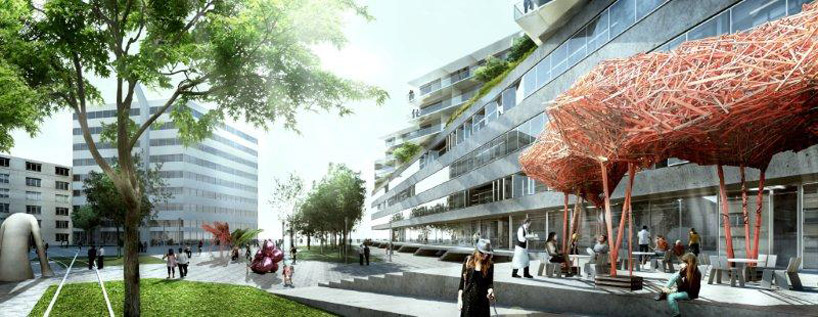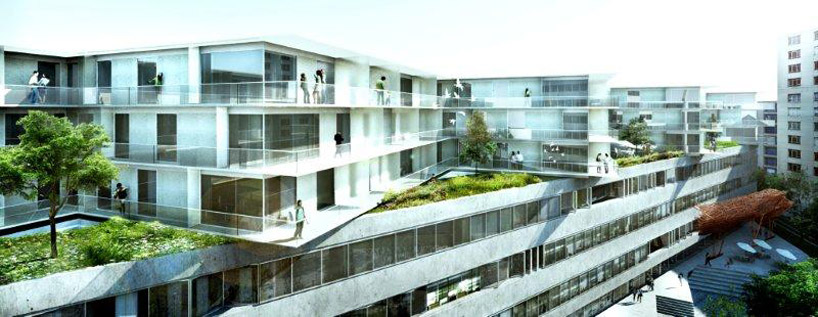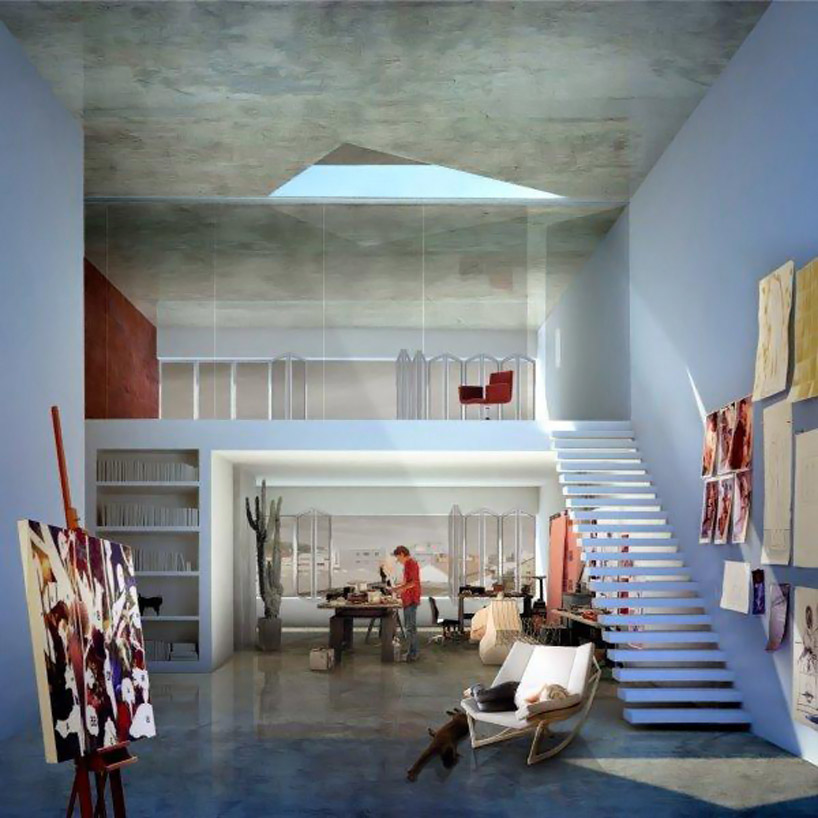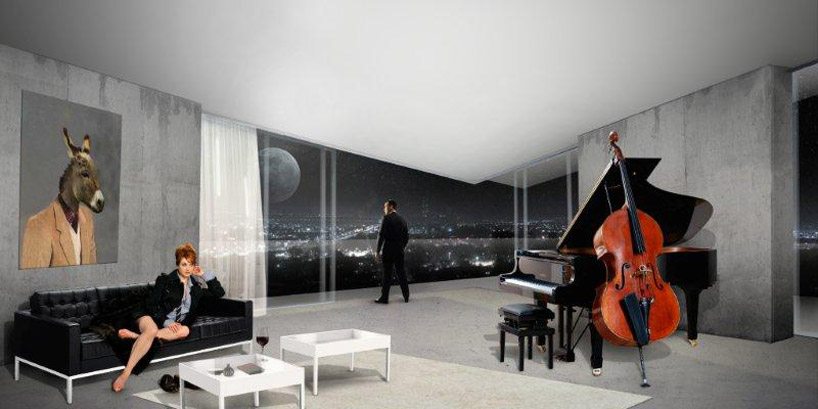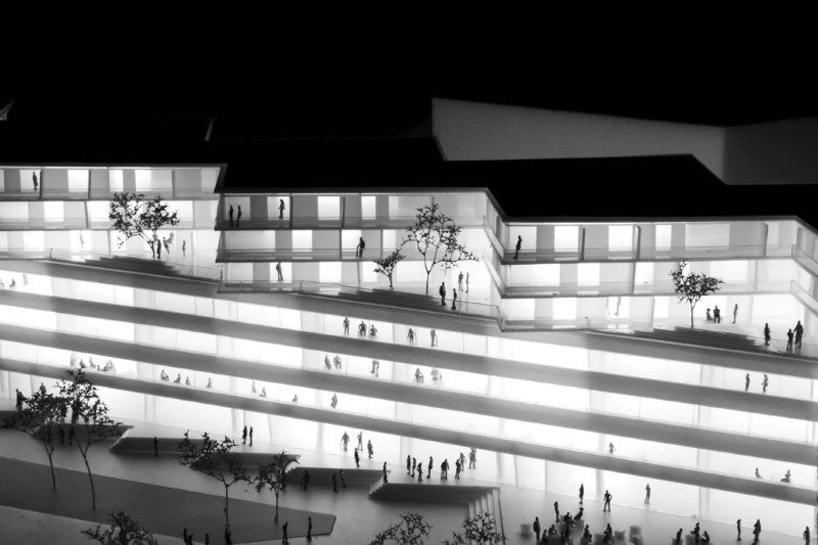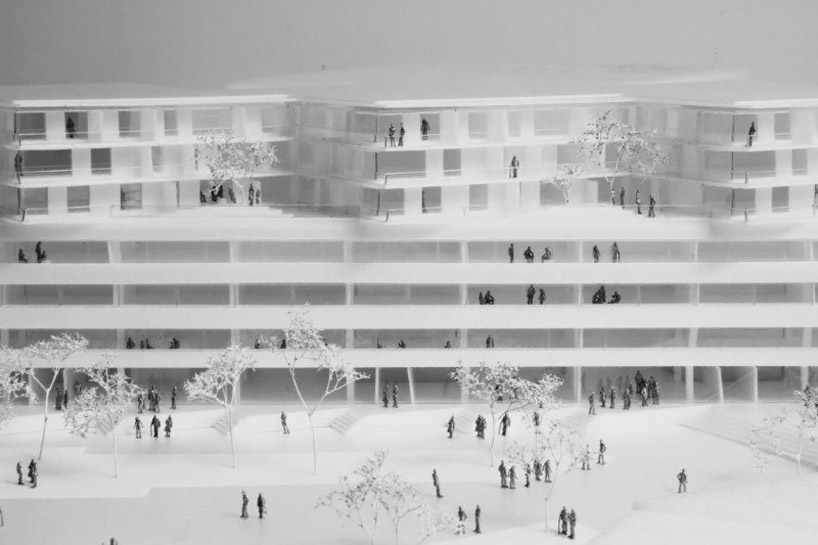
'the urban crossing' by aedas, shanghai, china
all images courtesy of aedas
International multidisciplinary practice aedas has proposed 'the urban crossing', a mixed-use project to be placed within the linkong business park in Shanghai, China. Adjacent to an existing canal, a promenade and public plaza with grand stairs emerge from the water to lead
visitors up towards a void between two office towers. The bisected volumes are shifted and then interconnected with two elevated passages which weave the exterior form together into an iconic gateway.
The visually unified building creates diverse internal areas through a series of platforms at varied heights offering different perspectives of the city.
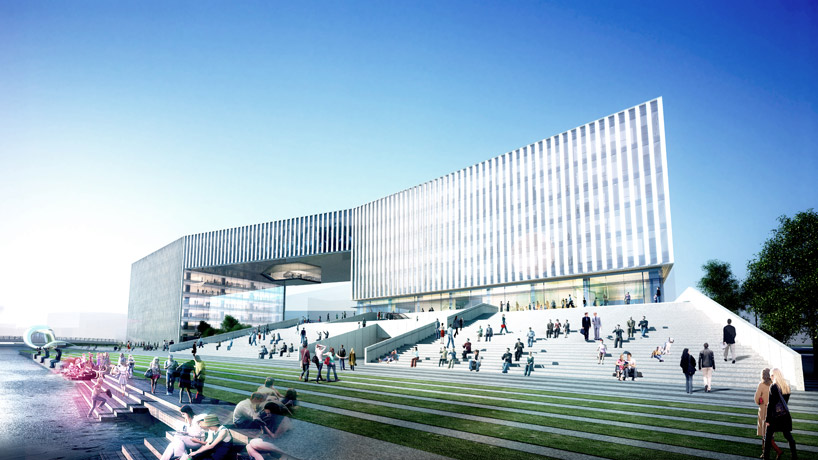
grand stairs leading to waterfront
Serving as a focal point to the existing complex, the program will contain offices, retail, galleries and a conference center. the blending of functions and vicinity to the waterfront generates a vibrant and attractive environment for both impromptu gatherings and large-scale events. Within the bridge, a sky lounge above the central void will offer unobstructed panoramic vistas of the landscaped grounds.
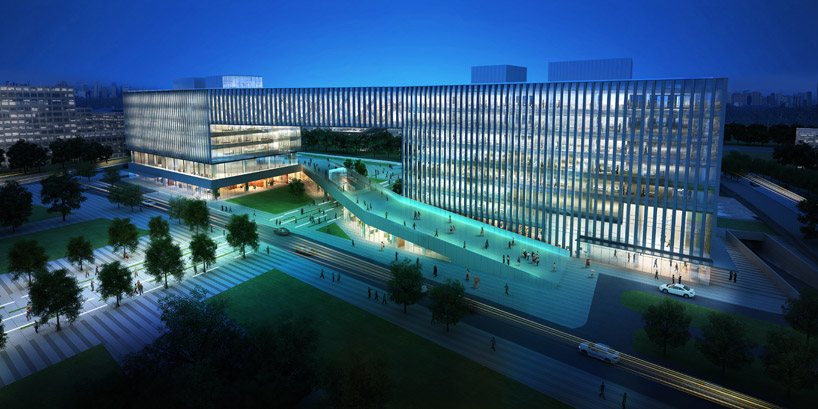
aerial of building and plaza
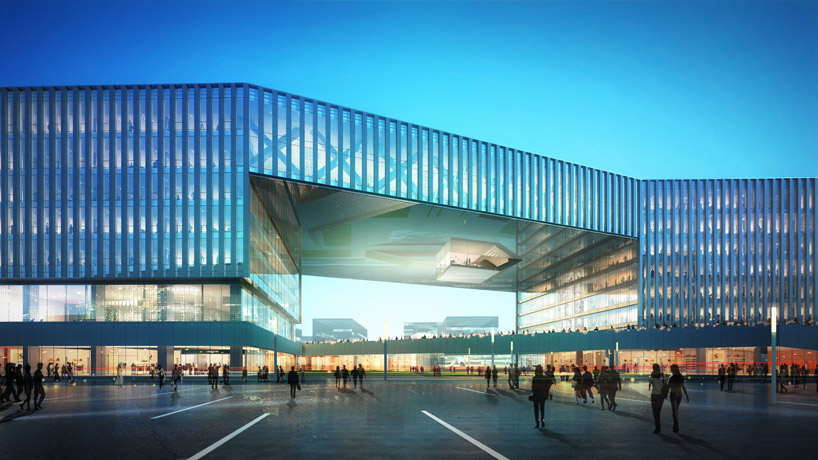
main entrance

courtyard
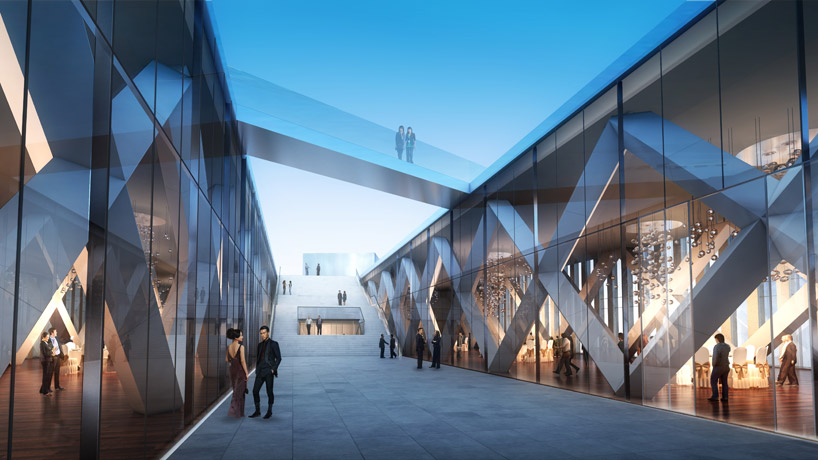
roof terrace
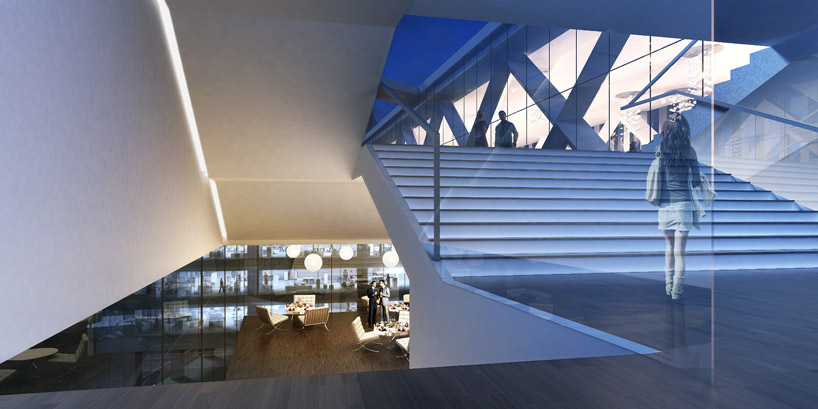
sky lobby
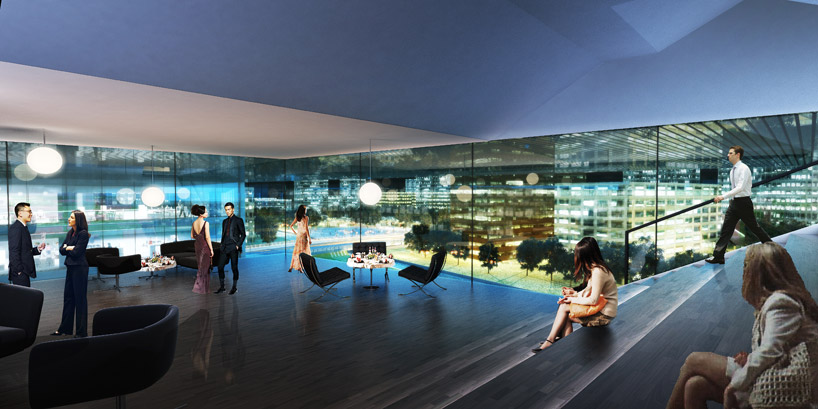
sky lounge
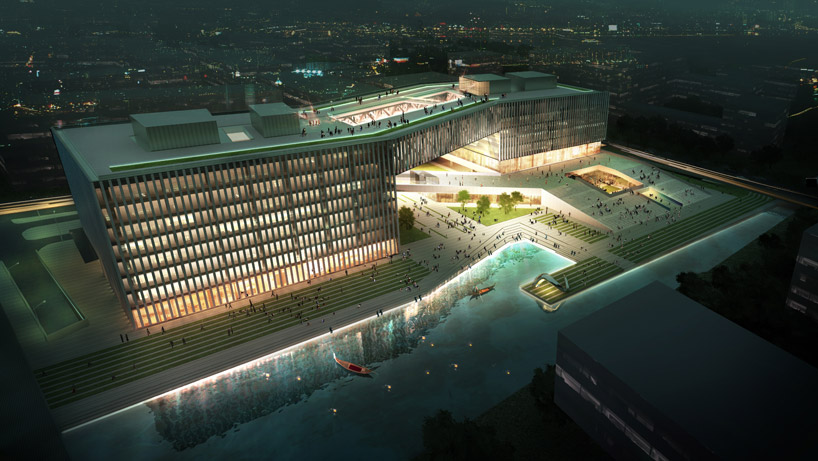
aerial view of complex
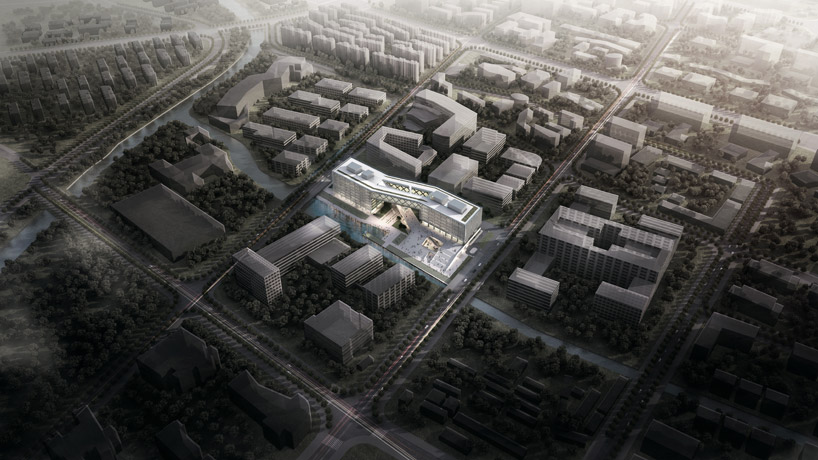
aerial view of business park
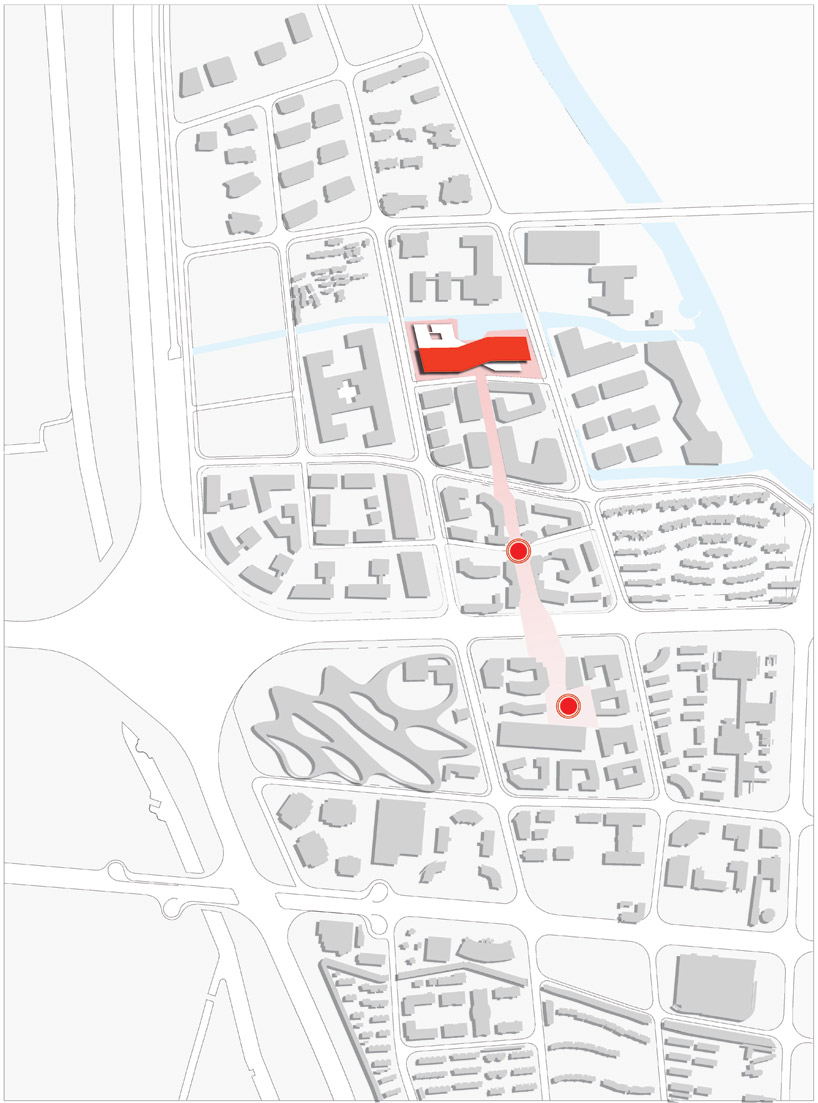
site plan

section
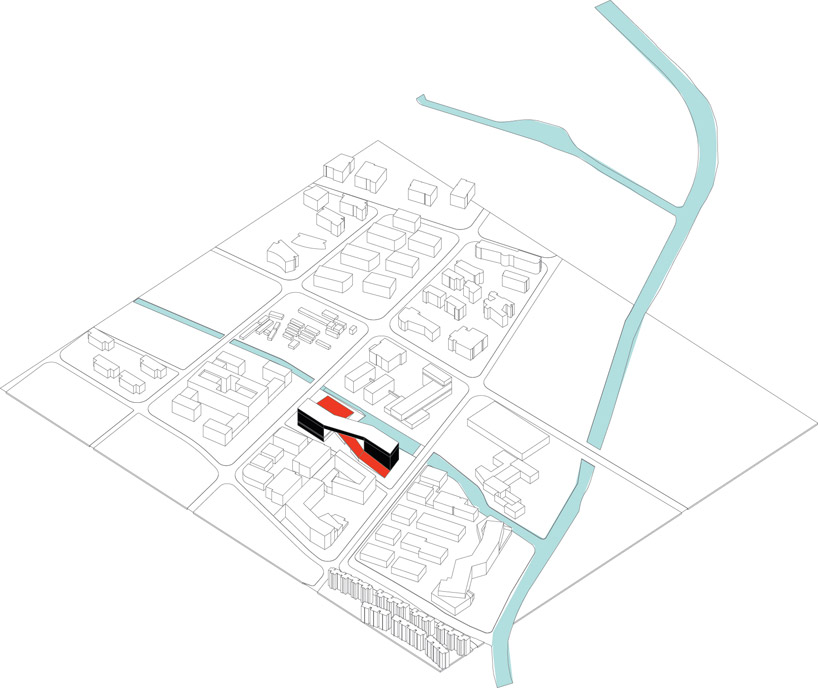
aerial site plan
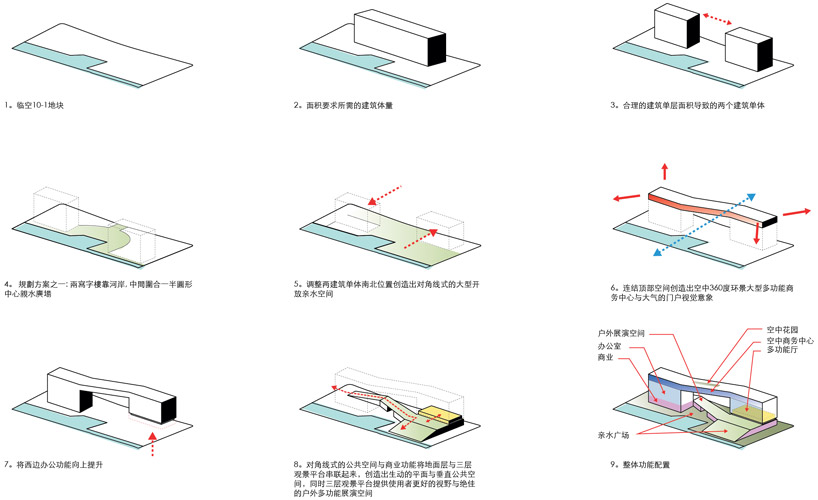
building form diagram
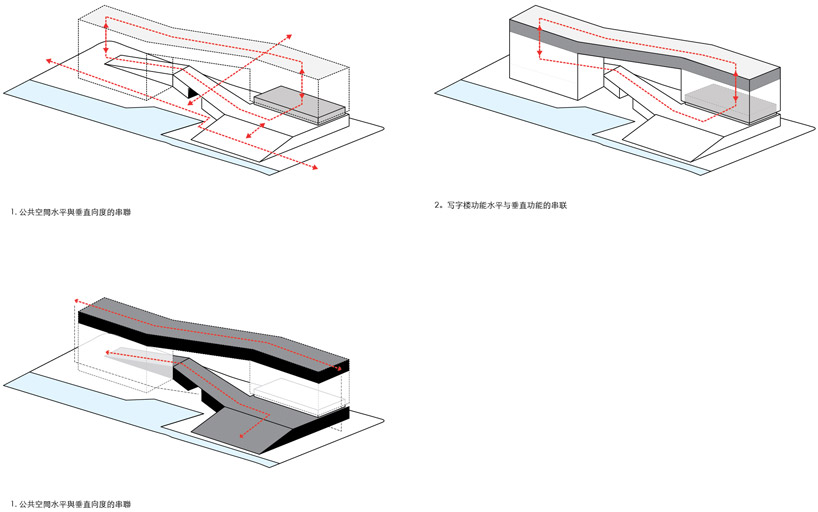
circulation diagrams
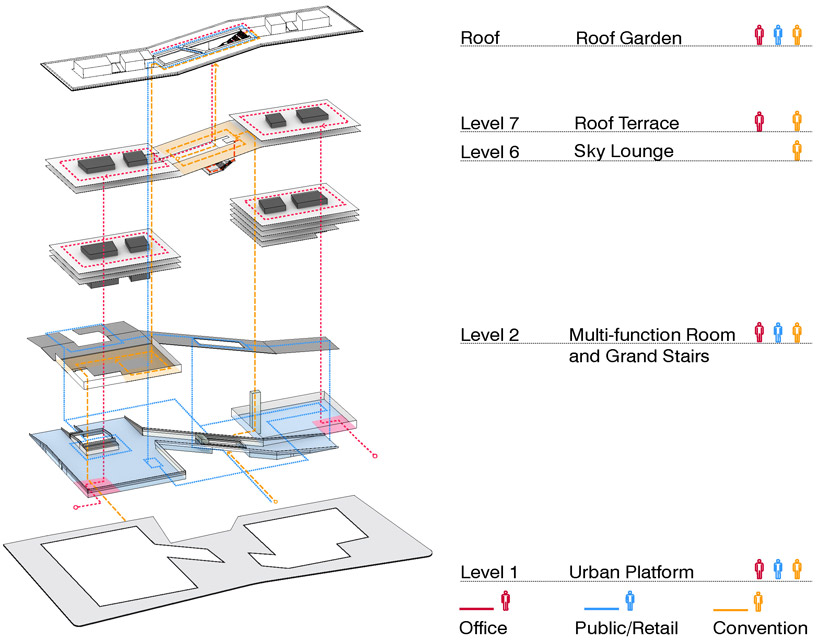
internal program diagram
project info:
project name: linkong black 10-1
address: hongqiao linkong business park, shanghai, china
date of completion: in progress
site area (sm): 24,678 sm
gfa (sm): 49,536 sm
building height (m)/ number of floors: 35.5m / 8 stories
program: office, retail, gallery, convention center, waterfront plaza
