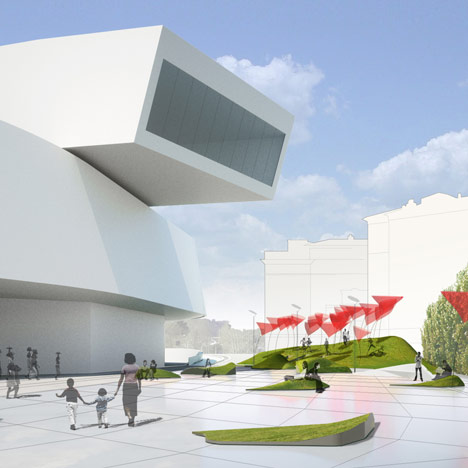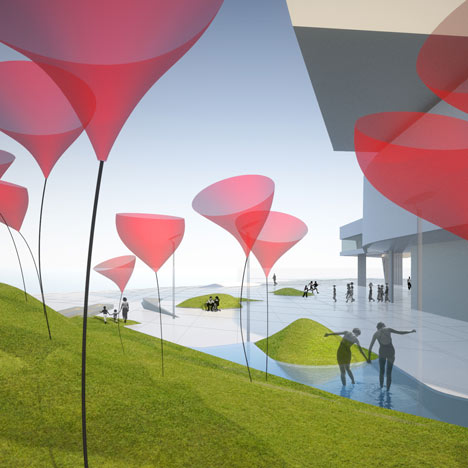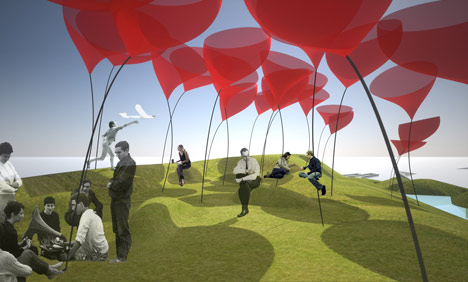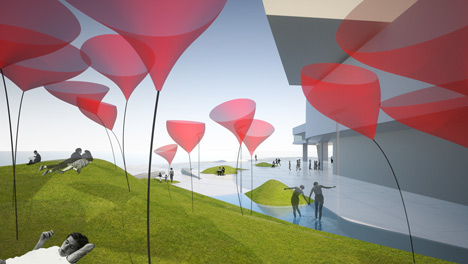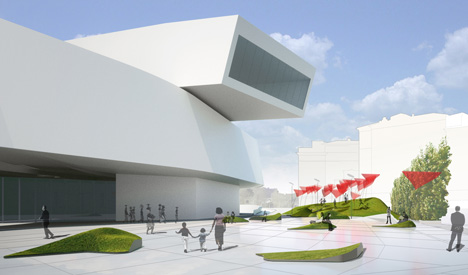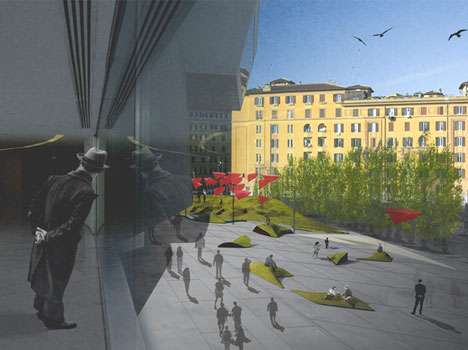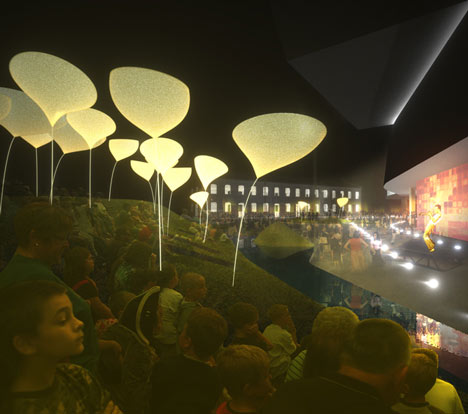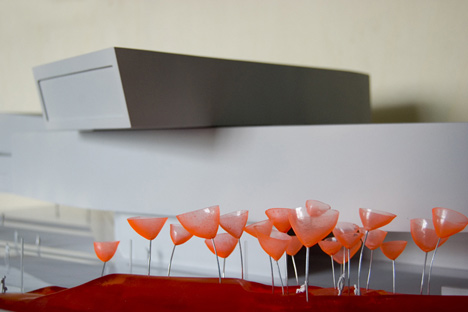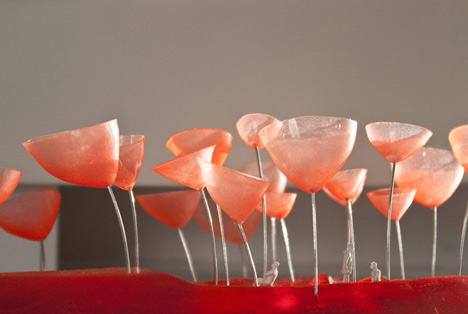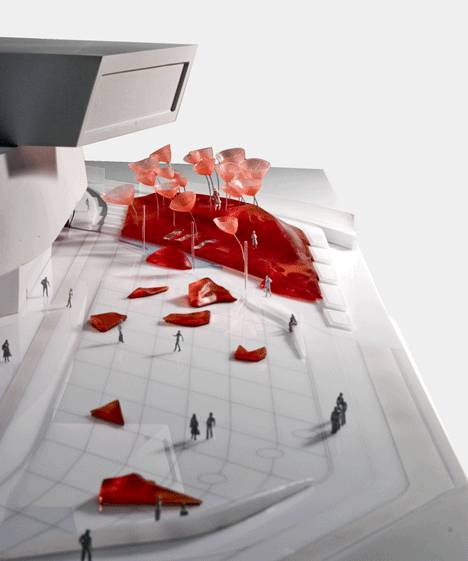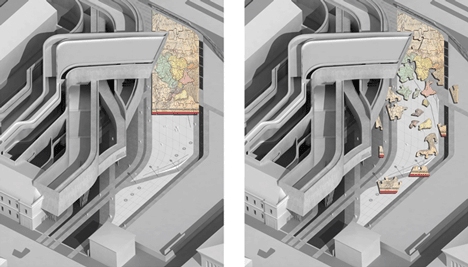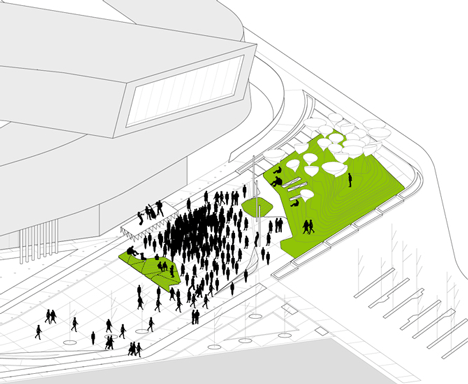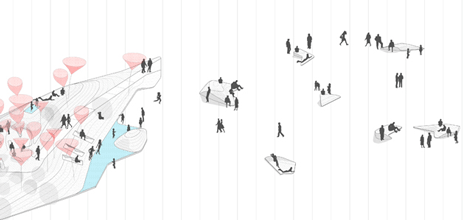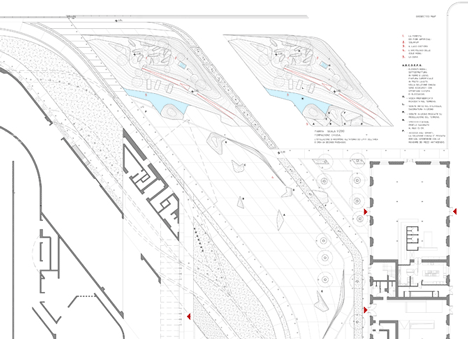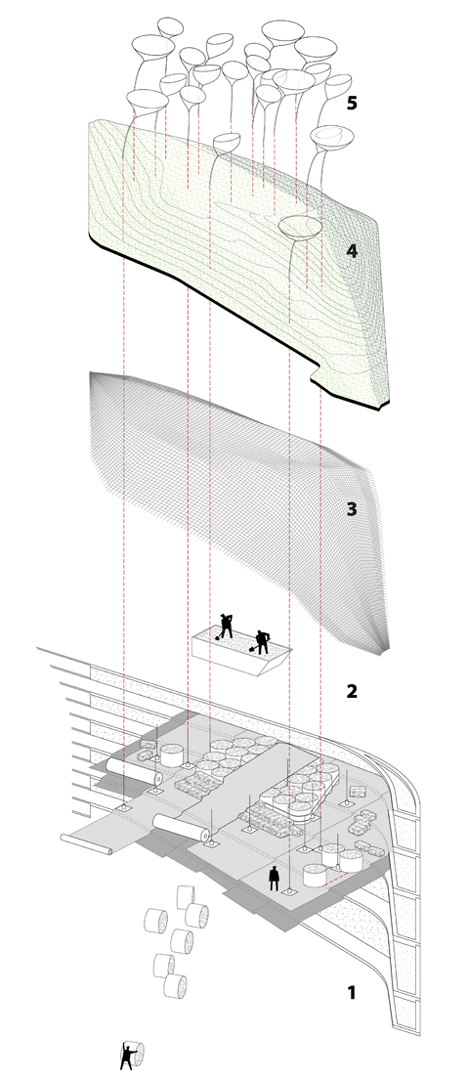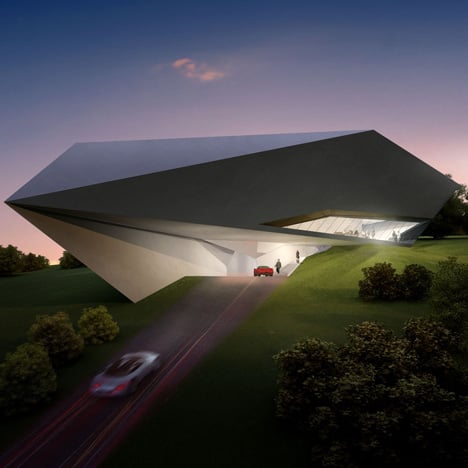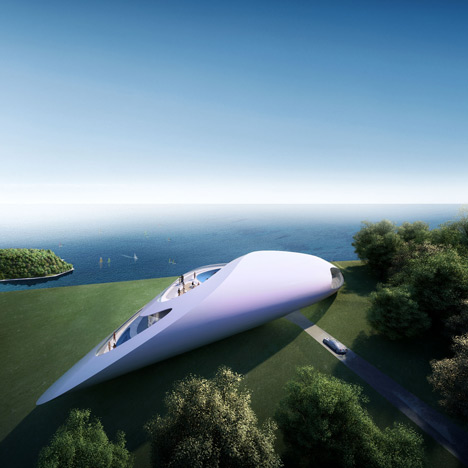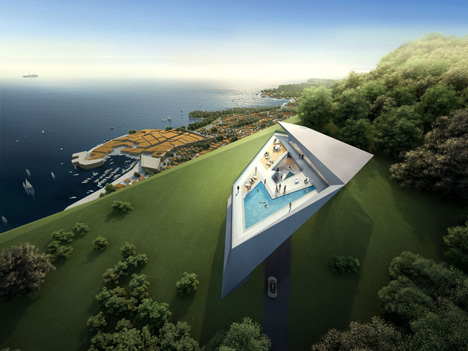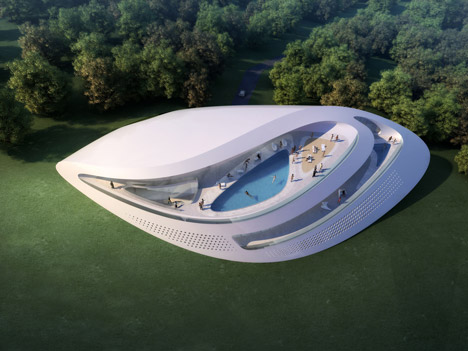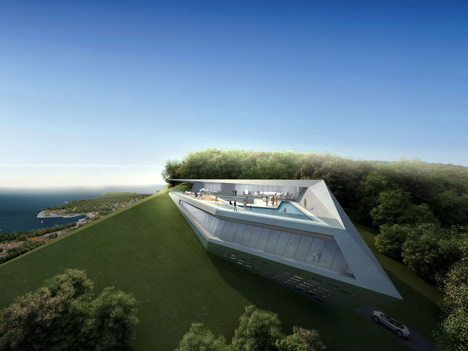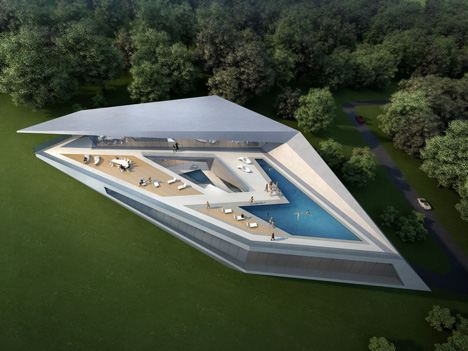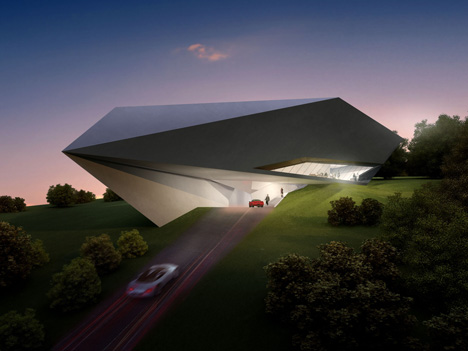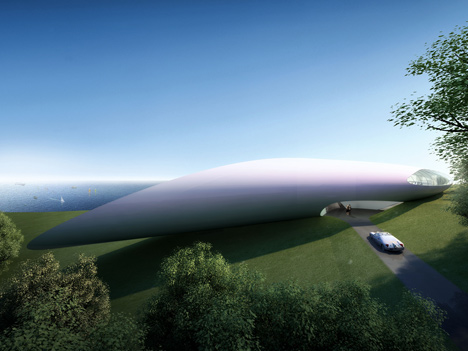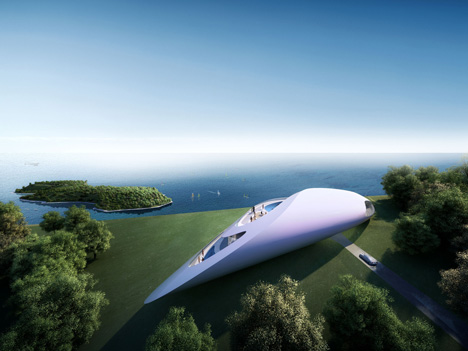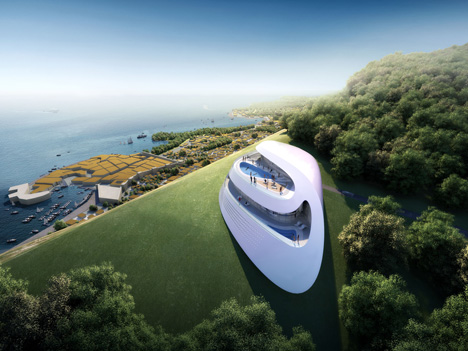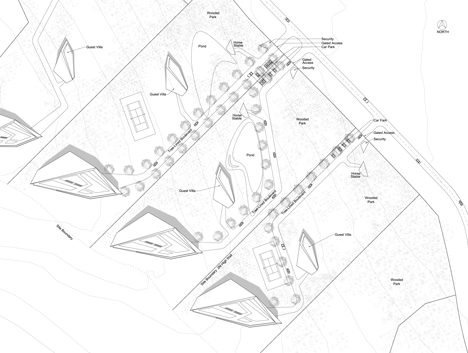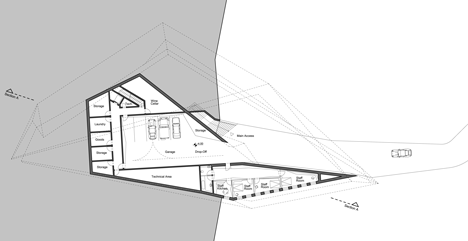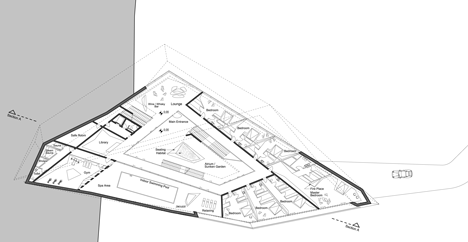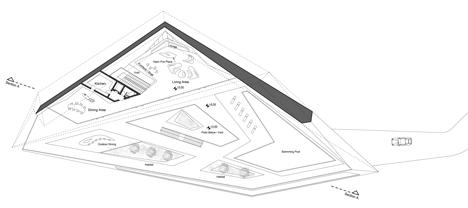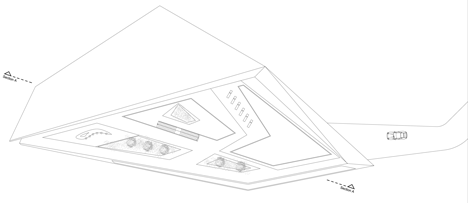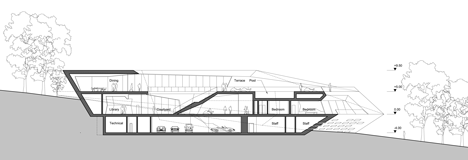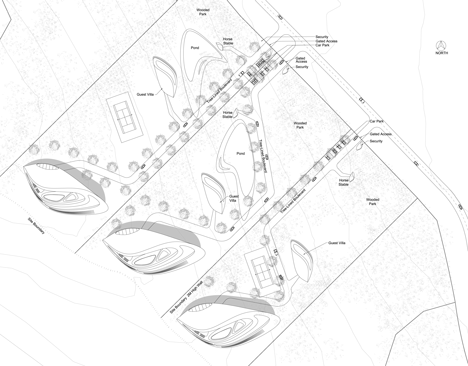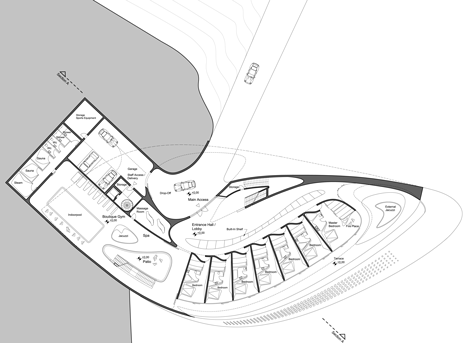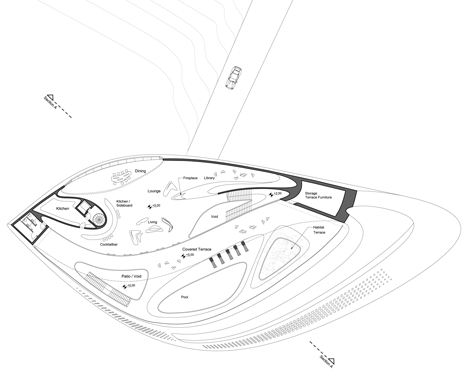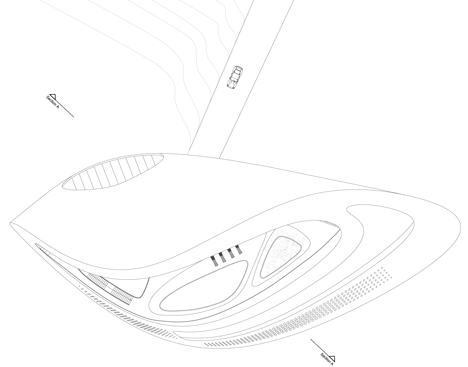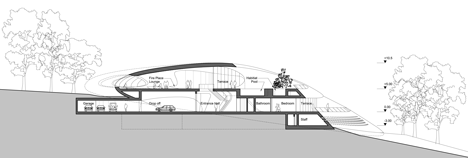
Norwegian design team, Eriksen Skajaa Architects urban study for the redevelopment of a former industrial site in Strusshamn, a Norwegian coastal settlement.

Strusshamn is a settlement on the southwest side of Askøy, an island outside of Bergen on the west coast of Norway, with strong ties to the ocean. The fjord was used forntransport due to lack of roads and it was an important economic resource. When this changed and the car became the most important way of communication two centers developed without a clear connection to each other.

The site in Strusshamn is a former boat building factory for Viksund Boats that was bought by the municipality to make a new zoning plan to avoid heavy industry to be established in the future in the old, preserved harbour environment. In our study we are looking for a way to connect the two parts of Strusshamn.
By simple means like improving and defining different surfaces, re-establishing a hidden river, and introducing public spaces of different character we redefine Strusshamn and prepare for the integration of the new development at the Viksund site.

The study examines three different combinations of density and program on the site, but with a similar layout and approach to the site. The layout is based on analysis of climate and landscape with an aim to create good public spaces and buildings with access to light and the spectacular view the landscape offers. A continuous public space with piers, public spaces, a promenade and backyards attach the new development to the rest of Strusshamn.
A central canal on the site connects the two parts of the site together and increases the quality of both and this way not only the houses on the waterfront have access to the qualities of the harbor environment.
Towards the fjord to the south lies a large public space for the whole of Strusshamn.The new development is based on the historical buildings in Strusshamn.
Small volumes that sometimes grow together and create larger units characterize the historical buildings. The buildings are close to the water and create spaces between that vary in size and quality. With those aspects in mind, the new development is a continuation and extension of the historical place, while at the same time demonstrating the possibilities of developing these kinds of sites into areas with more dense or urban structures.


Site Plan Key:
1. Pond
2. Island with duck house
3. Entrance to parking
4. Guest parking
5. Terrain down to sea level
6. Culture ”Boathouse”
7. Water element (Fountain)
8. Canal
9. Bridge
10. Public space on pier
11. Bench
12. Court yard
13. Guest pier
14. House
15. Water element (gutter)
16. Public space
17. Stairs to the sea level
18. House on top of parking base
19. Terrace
20. Vegetable garden
21. Nature park
22. Sculpture park
23. WC and changing rooms for the beach
24. BeachSite Plan Key:
1. Pond
2. Island with duck house
3. Entrance to parking
4. Guest parking
5. Terrain down to sea level
6. Culture ”Boathouse”
7. Water element (Fountain)
8. Canal
9. Bridge
10. Public space on pier
11. Bench
12. Court yard
13. Guest pier
14. House
15. Water element (gutter)
16. Public space
17. Stairs to the sea level
18. House on top of parking base
19. Terrace
20. Vegetable garden
21. Nature park
22. Sculpture park
23. WC and changing rooms for the beach
24. Beach
