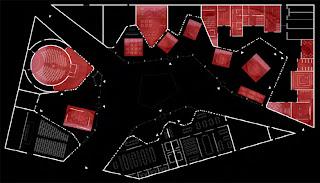jueves, 15 de diciembre de 2011
The Scotts Tower | UNStudio | Arquitectura 3d
miércoles, 14 de diciembre de 2011
The Curve | Bblur Architecture | Arquitectura 3d
Plans are under way for the Curve, a 4,447-square-meter (47,86-square-foot) library and cultural center in the industrial London suburb of Slough. Designed by London-based Bblur Architecture, the complex will contain a library, adult-education facilities, a café, and a performance space. Part of Heart of Slough, an $800 million urban master plan developed by the Slough Borough Council to revitalize 27 downtrodden acres of the city’s downtown, the $19.4 million Curve sits adjacent to St. Ethelbert’s Church. “The new library ‘cuddles and protects’ the church and forms a very simple curved backdrop for St. Ethelbert’s,” says Matthew Bedward, a partner at Bblur, who also notes that the “form of the new library is based on creating a walkthrough between the new crossroads … [created as part of Heart of Slough] and the main civic square of the town center.” The interior’s curved floor plates are designed to create intimately scaled learning spaces for users and to maintain sight lines between the two floors under a photovoltaic-studded roof. Bblur is no stranger to the suburb’s master plan: its new Slough Bus Station opened in May. Construction on the Curve is set to start in early 2012; the building is slated for completion in 2013.
Eco-Parque en Qingdao | von Gerkan, Marg and Partners | Arquitectura 3d
El pasado 6 de diciembre fue puesta la primera piedra para el proyecto del Eco-Parque en Qingdao, en donde se establecerá un gran barrio con diseño ecológico con sectores de vivienda y de trabajo. Este proyecto ubicado en la costa del mar amarillo en China está diseñado por los arquitectos von Gerkan, Marg and Partners (GMP) y su principal valor es el hecho de que representa un acuerdo entre China y Alemania.
El diseño se hizo con el apoyo de varias entidades y consultores en temas de sustentabilidad, desarrolladouna lista de criterios y medidas de integración, proporcionando una gran lista de fuentes de energía renovables, como por ejemplo energía eólica, geotérmica y solar.
El proyecto tiene más de 10 km2 y su casco urbano es del tamaño del barrio berlinés de Mitte. El sitio se extiende a partir de una cadena montañosa en el sur de la bahía, en el noreste.
Museo Nacional de Arte de China | UNStudio | Arquitectura 3d
Para el ultimo diseño realizado para el Museo de Beijing, Ben van Berkel y UNStudio han diseñado una expresión formal que rescata la cultura China para crear una arquitectura que ofrece dinámicamente una variedad de espacios para las colecciones NAMOC. Sobre la base de dualidades que unen – pasado y futuro, día y noche, adentro y afuera, calma y dinámica, grande y chico, individual y colectivo – los dos volúmenes referencian los antiguos tambores de piedra chinos funcionando en un lenguaje contemporáneo como una fachada que aplica como medio de comunicación con proyecciones de arte.
El museo se enfoca en crear una variedad de galerías para el trabajo artístico que ofrece posibilidades de iluminación y espacios de muro en orden de proveer a los artistas y expositores las condiciones optimas para poder mostrar su trabajo y comunicar las ideas. Las circulaciones son divididas en dos distintas rutas, las cuales conducen al los grupos de visitantes al rededor de secuencias temáticas de arte y programas adicionales.
martes, 13 de diciembre de 2011
The Cloud | MVRDV | Arquitectura 3d
centre haarlem | Mecanoo Architects | Arquitectura 3d
sábado, 12 de noviembre de 2011
Jardins de l'Arche | AWP |Arquitectura 3d
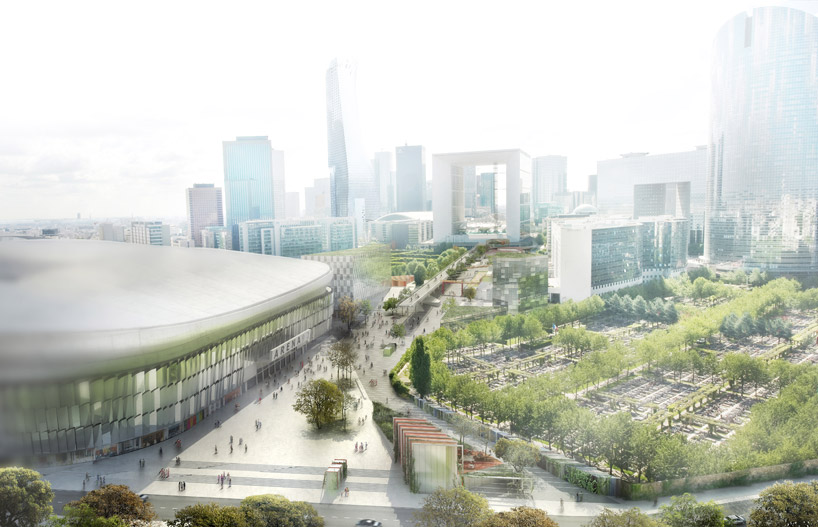
'jardins de l’arche' by AWP, paris, france image © AWP, sbda
all images courtesy AWP
Paris-based architecture firm AWP has won the competition to design and develop 'jardins de l'arche', a series of urban spaces within the la défense central business district of paris, France. Public plazas and follies placed between the grande arche and the seine-arche will generate an axial link. Covering an area of 30,000 square meters, the masterplan will be placed above the underground A14 route, metro line 1 and RER A. A continuous ramp reaching 600 meters in length will create a fluid movement between the arena 92 stadium, terrasses de nanterre, residences and hotel, passing by extensive gardens and small scale pavilions for multifunctional purposes.
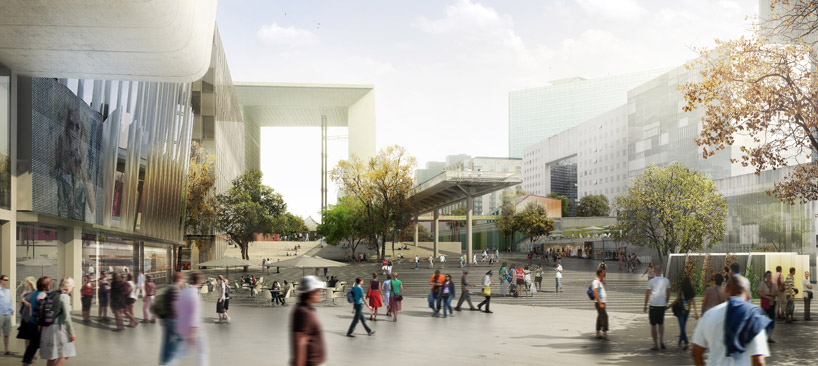
view towards la défense
image © AWP, sbda
The new structures will provide an architectural continuity throughout the landscape merging the existing and new buildings.A large plaza and multiple kiosks will introduce a harmonious visual vocabulary which is also capable of withstanding tremendous crowds of visitors for events.
The fusion of spaces provide vegetated sanctuaries with the ability to activate different locations within the site.
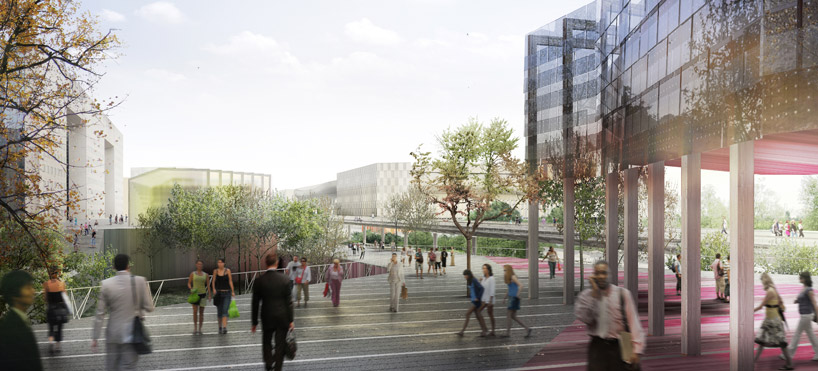
ramps traversing the terraces
image © AWP, sbda
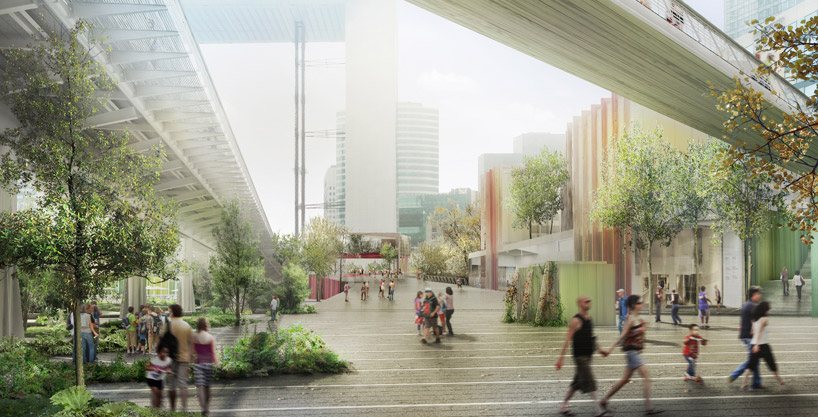
ramps cross over gardens
image © AWP, sbda
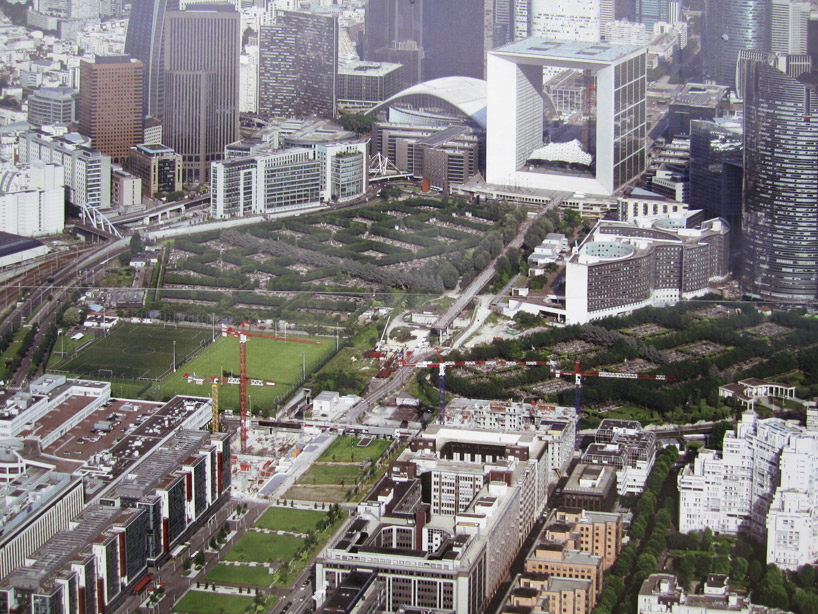
existing site conditions
image © juan m garrido
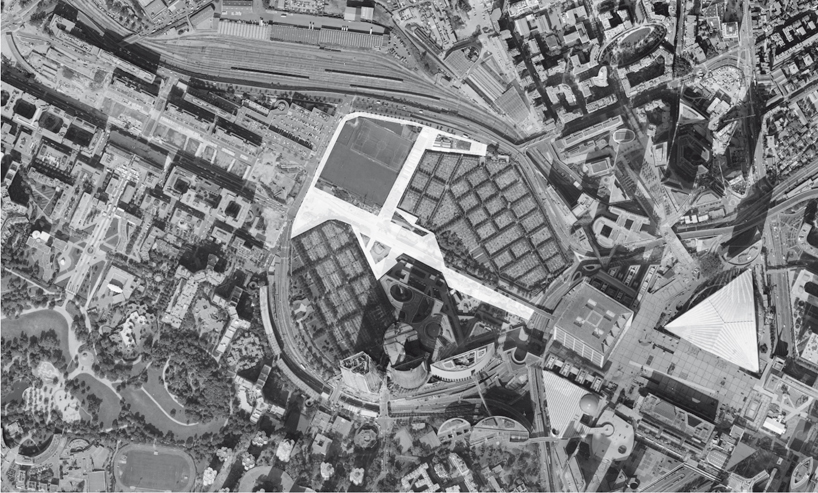
site plan
image © AWP, sbda
aerial map
image © AWP, sbda

continuous ramp
image © AWP, sbda

the gilles clement's garden
image © AWP, sbda

follies and small buildings
image © AWP, sbda
project info:
project: jardins de l’arche
location: la défense, paris, france
net floor area: 71 044 m2
type of project: public realm and follies
planned: 2011
client: epadesa
architects: AWP
project responsible: alessandra cianchetta, matthias armengaud
team AWP: marc armengaud, matthias armengaud, alessandra cianchetta irene bargués, juan garrido, miguel la parra knapman engineering / qs: ginger
lighting: 8’ 18’
environmental: AEU
competition: 2011 / preliminary studies ongoing
delivery: 2014
Suscribirse a:
Entradas (Atom)



























