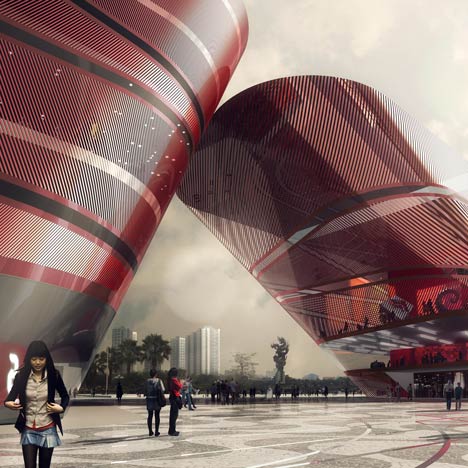
Dutch architects Mecanoo
have won a competition to design a cultural centre in Shenzhen
with this design composed of a row of overhanging red volumes.
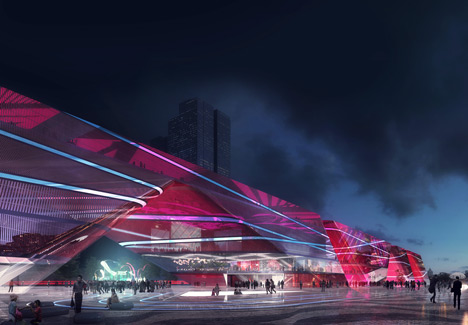
The volumes create arches above routes from a new public
square to the business district beyond.
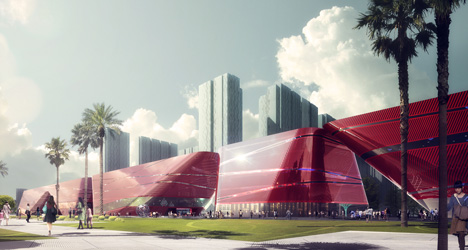
The Cultural Complex Longgang District will contain a public
art museum, a science museum, a youth centre and a bookshop.
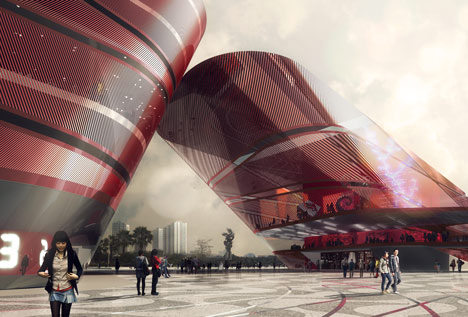
Visualisations are by
Doug and
Wolf.
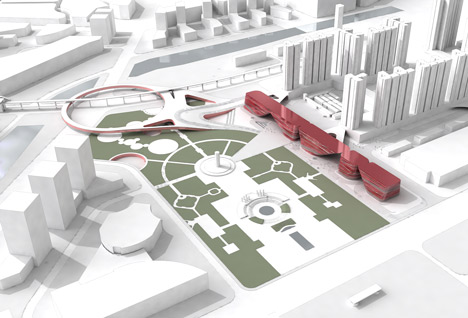
More projects in Shenzhen on Dezeen »
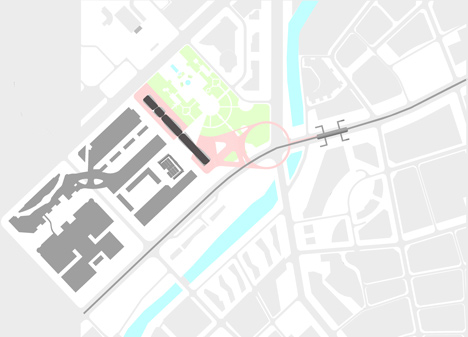
Here are some more details from the architects:
Cultural Complex Longgang District
Shenzhen, China
Mecanoo designed the winning competition entry for a new
83,500 m2 cultural complex with a public art museum, science
museum, youth centre and a bookshop, public square and parking
in the Shenzhen district. The new cultural and commercial
complex will provide the district with its own landmark and
destination and transform the existing Longcheng park into a
lively destination point. It will form a dynamic link between
the commercial business district, a formal park and gardens and
one of the district’s main thoroughfares. The new museum complex
will unify the evolving urban fabric and generate a vibrant
downtown.
urban connector
Connecting the cultural complex with the surrounding areas and
new residential development was the key consideration for the
design. The linearity of the existing urban masterplan created a
barrier between the western development area and Longcheng park,
further cutting up the area and contributing to its lack of
urban vitality. Longcheng park will become a lively square which
will further strengthen the quarter’s identity and provide
residents and visitors with a much needed sense of place.
arches
Four building volumes emerge from the ground to create a series
of arches and sheltered public event spaces which frame the
central square. Rounded shapes respect the natural flow of
pedestrians through the site. These open arches serve as filters,
attractors and reference points and allow the building
programmes to expand outside while formally symbolising openness
and connection. Different programmes strategically located on
the ground floor open outwards into the exterior public space
including the city in the exhibition. From within the building
interior, two bridges will link to the commercial plinths of the
new residential area. Cultural and commercial programmes are
linked to contribute to an urban symbiosis.
programme
Cultural complex of 83,500 m2 with public art museum, science
museum, youth centre and a bookshop and 22,500 m2 of underground
parking and a new public square totalling 7 hectares. Invited
design competition, 1st place.
No hay comentarios:
Publicar un comentario