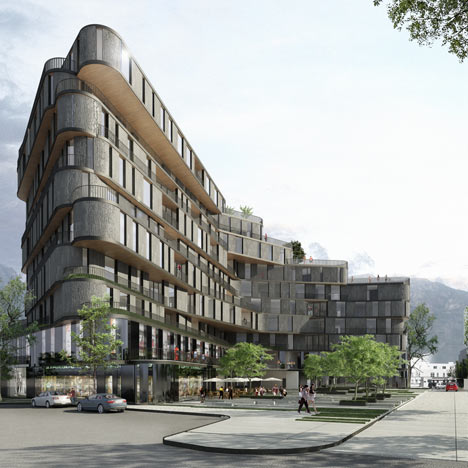
Construction of this apartment block with a stepped elevation
by Mexican firm Rojkind
Arquitectos is due to commence this summer in Monterrey,
Mexico.
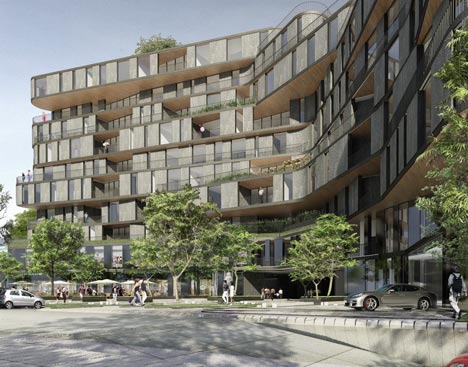
The ground and first floors of High Park will accommodate
shops with eight storeys of apartments stepping backwards and
forwards above.
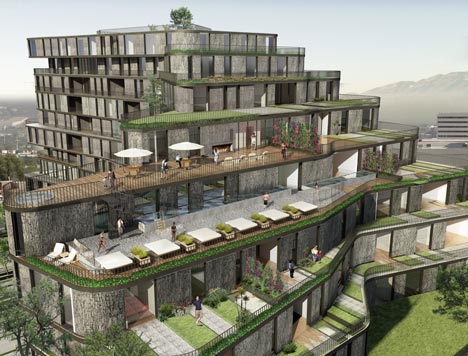
The setbacks will create both sheltered and open terraces for
residents with views towards the mountains.
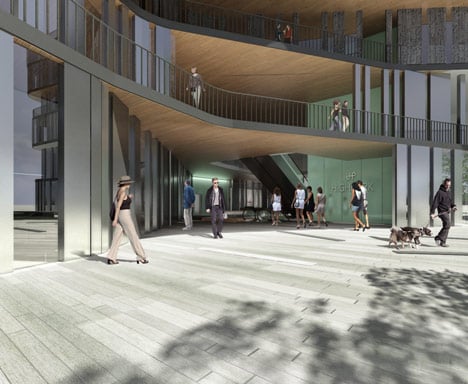
Each of the 32 apartment interiors have been designed by one
of six different local designers, creating a varied layout for
each one.
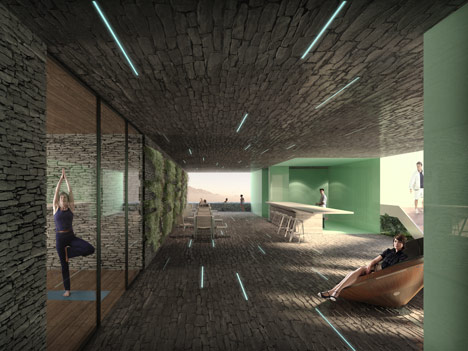
A car park will be located across four storeys below ground.
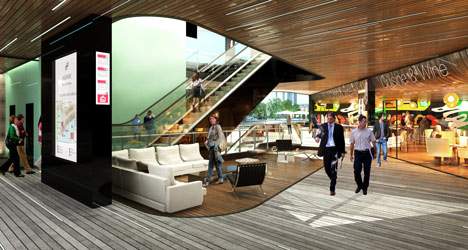
More projects by Rojkind Arquitectos on Dezeen »
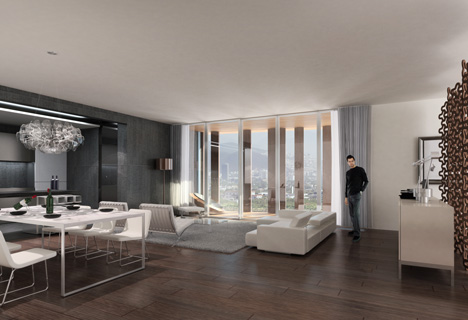
More stories about projects in Mexico on Dezeen »
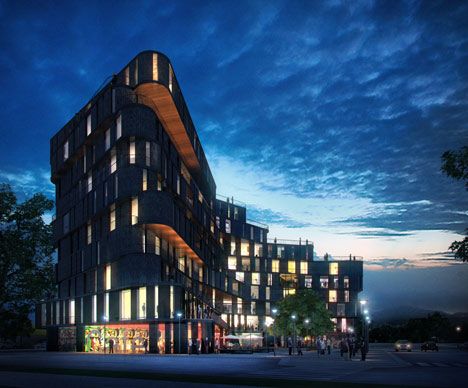
Here is some more information from Rojkind Arquitectos:
High Park is located on the outskirts of the northern city of
Monterrey, Mexico. Surrounded by the Majestic Sierra Madre
Oriental Range.
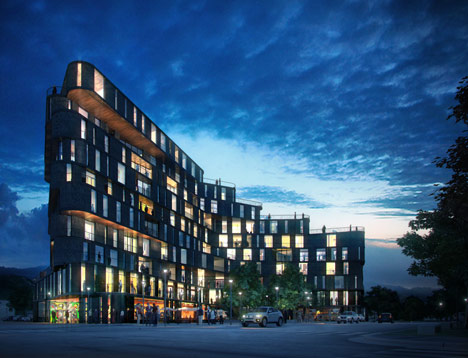
The project is designed to take full advantage of its
geographic location and to help mitigate the extreme climatic
conditions.
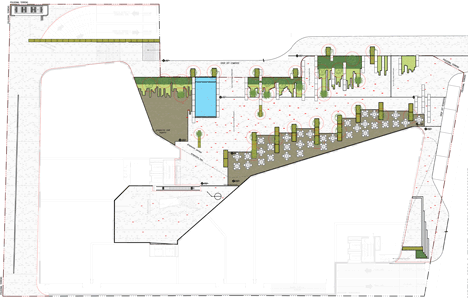
Click above for larger image
As a recurring design concern for rojkind arquitectos and as
a way of integrating the building into the pedestrian realm (giving
back to the community), the building steps back to create an
outdoor shaded space that can be enjoyed by the residents and
visitors alike.
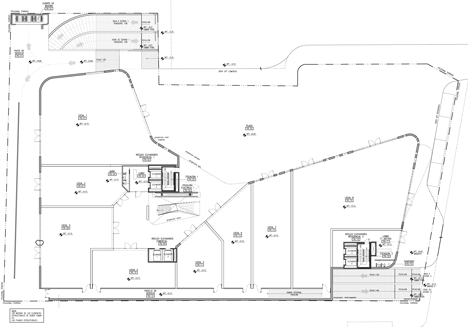
Click above for larger image
“Normally these types of building don’t allow for the
creation of any public space, the entire site is developed with
the intention of maximizing the most square footage for it’s
commercial interest. This project takes a different approach by
allowing its site not to be built in its entirely and provide
public space that can be utilize by anyone” Gerardo Salinas,
partner, rojkind arquitectos
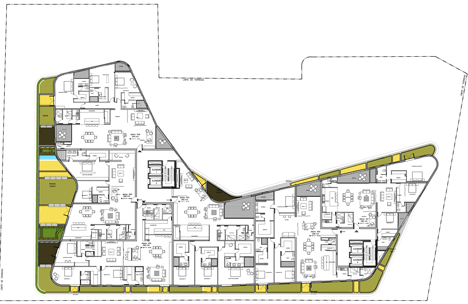
Click above for larger image
To counterbalance the strong sun, the floor plates shift in
relation to one another creating a play of light and shadow, and
the use of local stone, done by local craftsmen on the facade
allows the building to stay cooler and makes its appearance
change as the sun moves across the horizon.
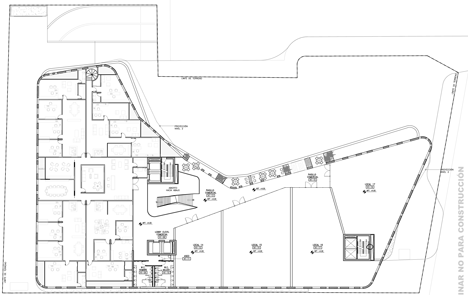
Click above for larger image
The project offers outdoor terraces for each apartment due to
the strict setback restrictions of the site, capitalizing on the
views of the adjacent mountains.
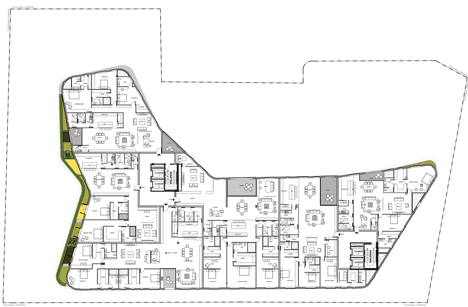
Click above for larger image
“People enjoy the convenience of a house for its connection
to a garden, or exterior spaces, which normally apartments lack.
By having a project which integrates, not only terraces but real
gardens even at the upper levels, we have achieved an experience
unique to Monterrey.” Michel Rojkind, founding partner
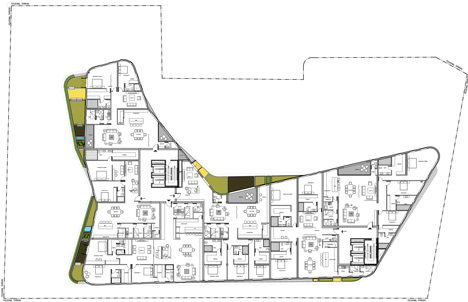
Click above for larger image
High Park consists of a total of ten levels above grade and
three and a half levels of underground parking.
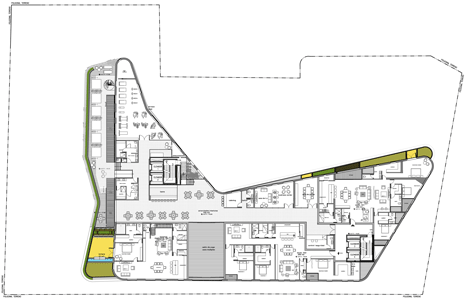
Click above for larger image
The first two levels are for commercial retail, the remaining
8 levels for luxury apartments. Within these 8 residential
levels, recreational and entertainment spaces will be provided
for the residents including a pool, gym, spa, etc.
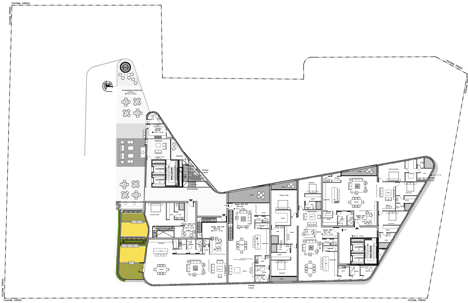
Click above for larger image
These 32 apartments will range in size from 250 square meters
to 650 square meters.
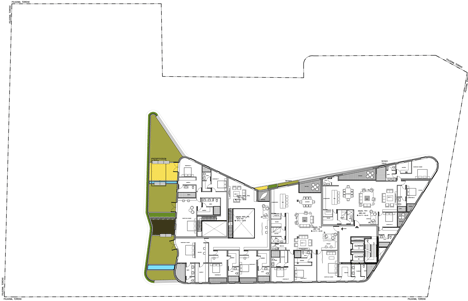
Click above for larger image
The Building as a Platform for Additional Creative Input
Six local designers have been invited to make each apartment
unique and appealing to different styles and different market
segments.
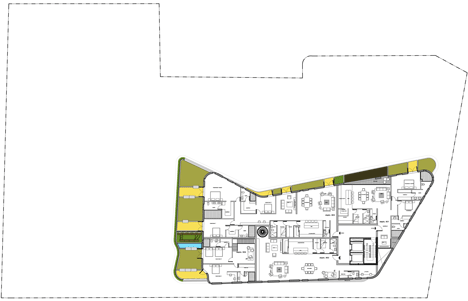
Click above for larger image
Each apartment has a different layout and configuration,
offering a wide range of internal distributions from a one level
apartment to a two-story apartment.
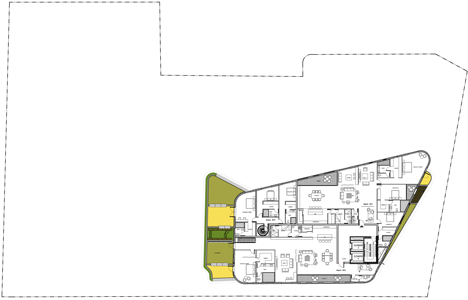
Click above for larger image
Construction will begin this summer.
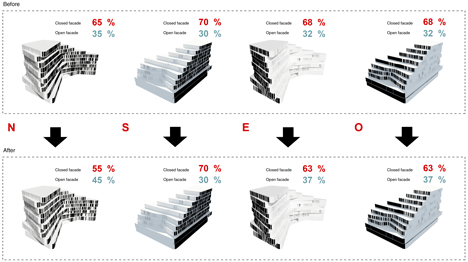
Click above for larger image
This wording has updated and helping and innovative information, along with very fine designs of styles and structures.
ResponderEliminarEste comentario ha sido eliminado por un administrador del blog.
ResponderEliminar